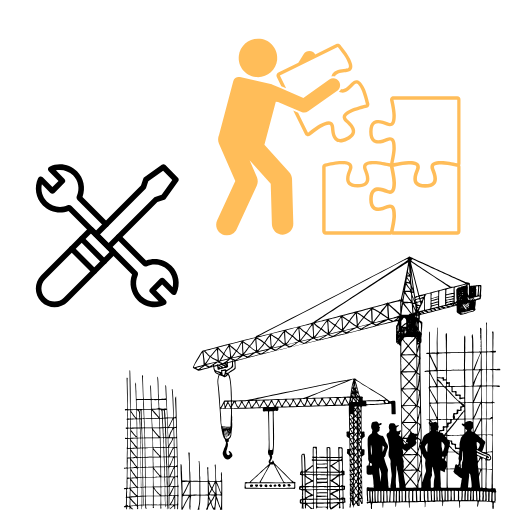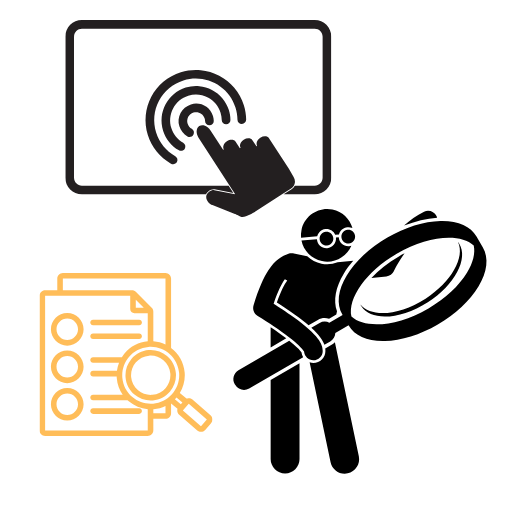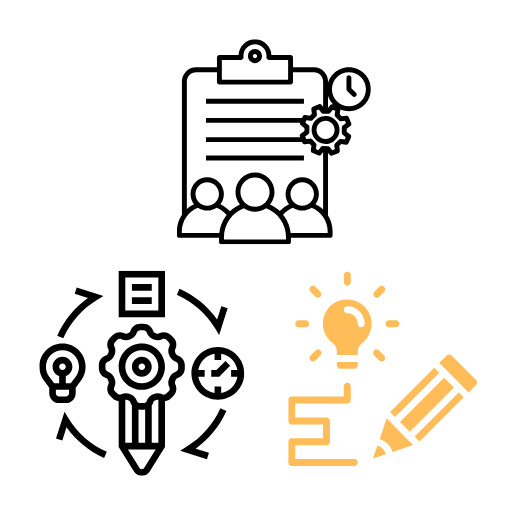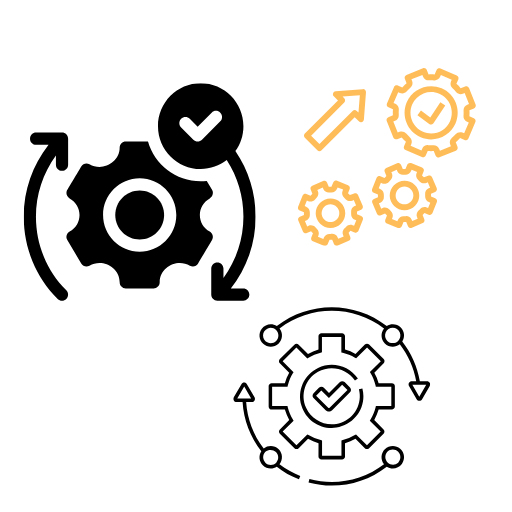Synq.Work
Built-to-Suit Design
Our Built to Suit Design offers fully customized office spaces tailored to your unique business needs. Every element, from layout and functionality to aesthetics, is crafted to align with your company's goals and culture. This flexible approach ensures your workspace promotes productivity, collaboration, and growth while adapting seamlessly as your business evolves. At Synq.Work, we create environments that work for you.

Vision and Consultation
Understanding Your Vision
Every project starts with a conversation. We collaborate to understand your goals, needs, and aspirations, ensuring that our designs align perfectly with your vision for the space.

Planning and Budgeting
Feasibility and Costs
We finalize the designs and provide detailed planning and budgeting, ensuring the project is feasible and meets your financial expectations without compromising on quality.











 info@synq.work
info@synq.work